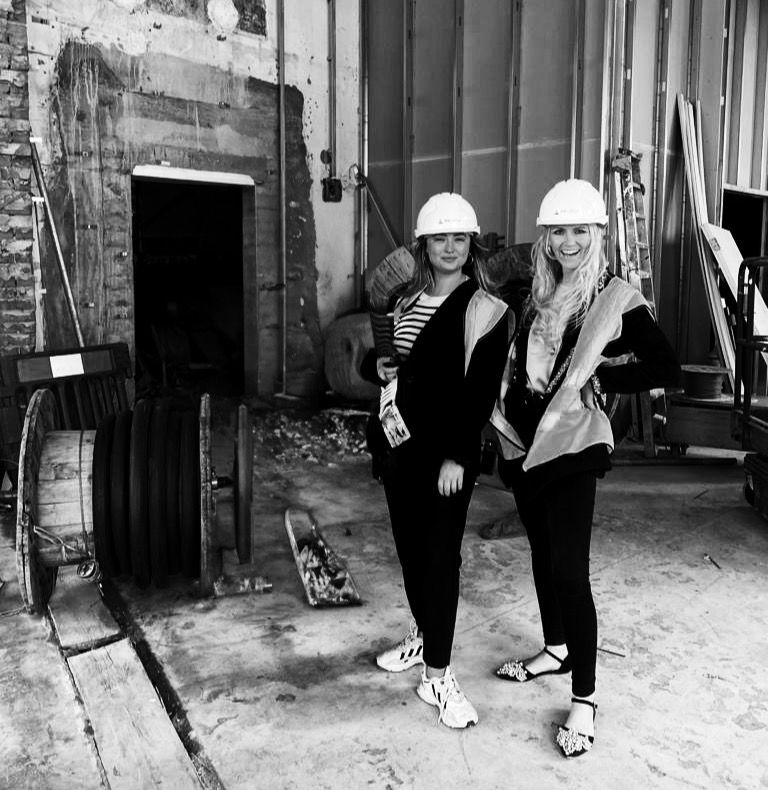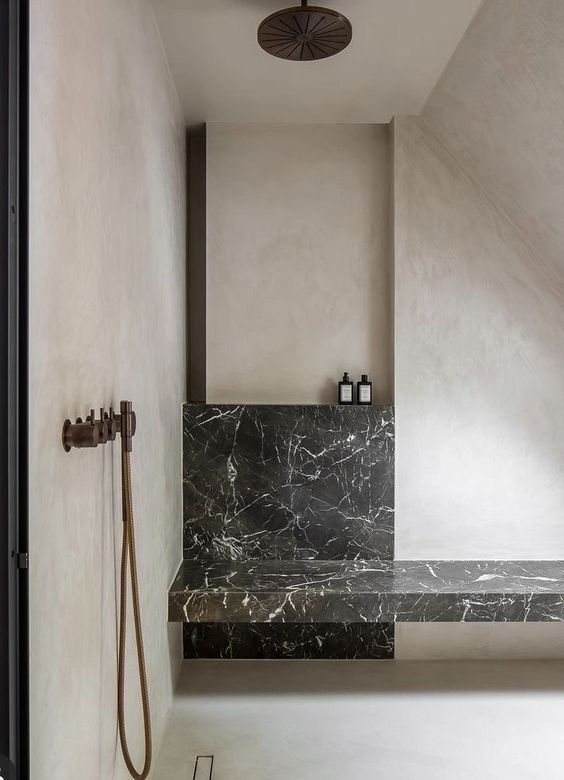Why Choose a SIPs Extension Over a Standard Build
- Helen Archer

- Dec 3, 2024
- 3 min read
When planning a home extension, selecting the right construction method is critical to achieving a space that meets your needs, budget, and lifestyle. Structural Insulated Panels (SIPs) have become a popular alternative to traditional building methods, offering a range of benefits from energy efficiency to quicker construction times. However, while the advantages are clear, SIPs extensions require detailed planning to ensure every aspect of the project comes together seamlessly. Here's why SIPs stand out and what you need to plan ahead for to make the most of your new space.
1. Faster Build Times
One of the standout benefits of SIPs is the speed of construction. Unlike traditional brick-and-mortar builds, SIPs are prefabricated off-site to exact specifications. Once delivered, they are assembled quickly, often shaving weeks off a typical project timeline. While this is a major advantage, it also means that decisions regarding layout, electrical wiring, plumbing, and finishes must be finalized before the panels are manufactured.
2. Superior Energy Efficiency
SIPs offer excellent insulation as part of their design, ensuring superior thermal performance compared to traditional methods. This energy efficiency can translate into lower heating and cooling bills. To make the most of this feature, it’s crucial to plan for heating and ventilation systems well in advance. Underfloor heating, air conditioning, and even window placement for passive solar gain need to be considered early to avoid costly adjustments later.
3. Versatility in Design
The structural strength of SIPs allows for design features like open-plan layouts, high ceilings, and large windows. However, these elements require meticulous planning and technical drawings to guide tradespeople during construction. For example, integrating skylights or bi-fold doors into SIPs panels requires precise measurements and manufacturing details. Ensuring these elements are properly coordinated is essential to achieving the sleek, modern look many SIPs extensions are known for.
4. Seamless Integration of Systems
SIPs’ pre-manufactured nature means retrofitting electrical wiring or plumbing post-construction is challenging. You’ll need detailed plans showing the exact locations of power outlets, light fixtures, and plumbing fixtures before the panels are assembled. Coordination between your architect, builder, and tradespeople is critical to avoid delays or complications. Detailed technical instructions ensure that all systems work together without interfering with the structural integrity of the panels.
5. Coordination Across Trades
From electricians and plumbers to decorators and carpenters, every trade involved in the project will need clear guidance to bring your SIPs extension to life. For example, decisions about lighting types, ceiling finishes, and flooring transitions between the old and new spaces should be made before construction begins. Providing accurate drawings and specifications helps ensure every aspect of the build aligns with your vision.
6. Blending Old and New
A SIPs extension often contrasts with the traditional style of the existing property. Planning how materials, colors, and finishes will flow from the old to the new space is vital to creating a cohesive look. For instance, will you match existing flooring, or introduce something new? How will paint colors or wall finishes tie the spaces together? These aesthetic decisions, though small, require careful thought during the planning phase.
7. Planning for Comfort
A SIPs extension can create a highly comfortable living space with proper planning. Consider how natural light will flow into the space, what type of heating and cooling will be most effective, and how sound insulation will work in an open-plan setting. Addressing these elements early can help you avoid surprises and ensure the finished extension is as functional as it is beautiful.
Final Thoughts
A SIPs extension offers many advantages over standard construction methods, including speed, energy efficiency, and design flexibility. However, the success of your project depends on thorough planning and clear communication with everyone involved. From technical drawings for tradespeople to decisions about layout, lighting, and finishes, taking the time to plan ahead ensures your new space will meet both your practical needs and aesthetic aspirations.




Comments